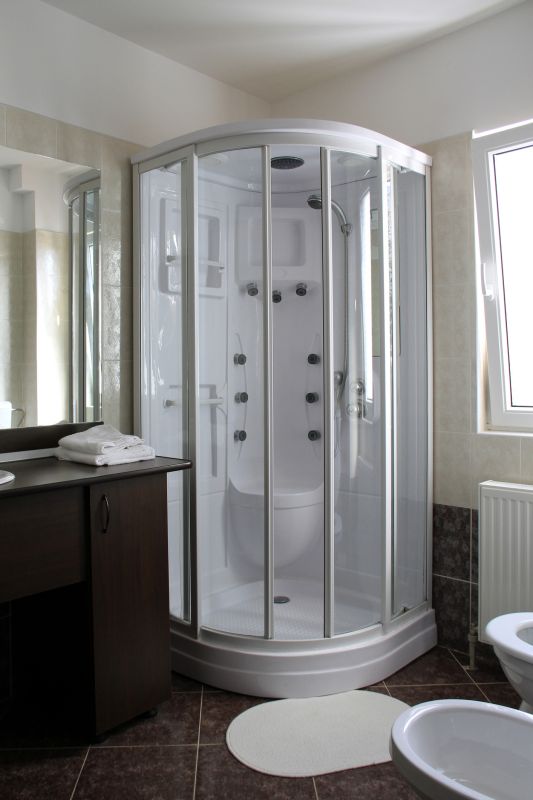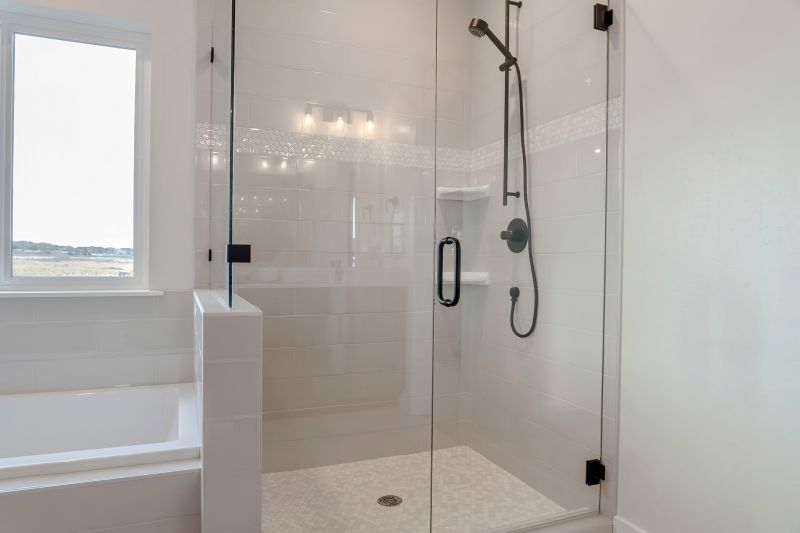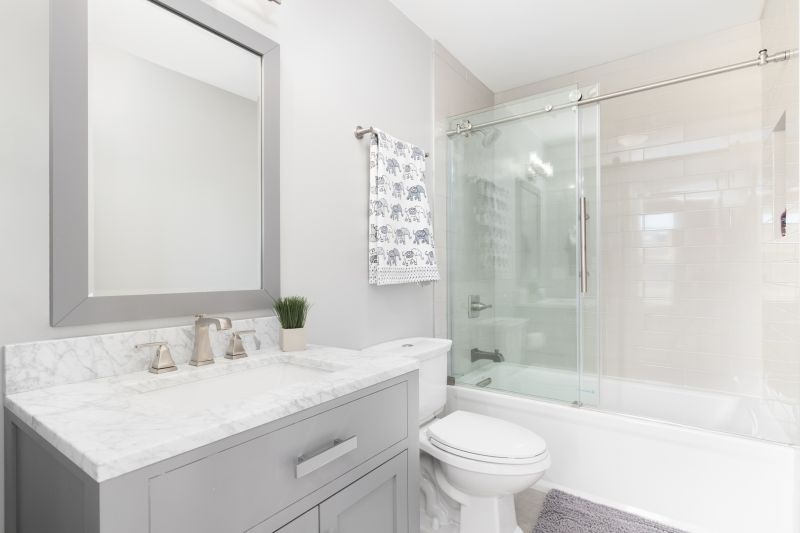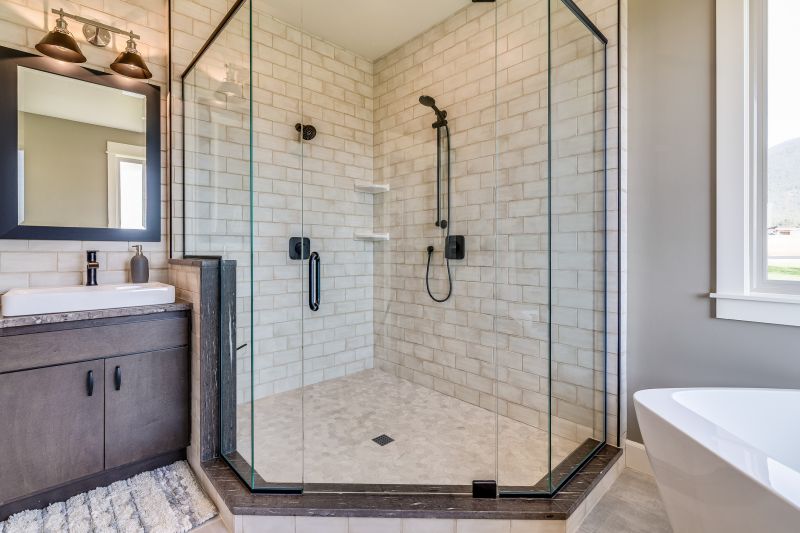Space-Saving Shower Layouts for Small Bathrooms
Corner showers are ideal for small bathrooms, utilizing an often underused corner space. They can be designed with sliding doors or a single hinged door to save space. These layouts free up floor area for other essentials and can be customized with various tile patterns and fixtures to enhance aesthetics.
Walk-in showers provide an open, barrier-free entry that makes small bathrooms appear larger. They often feature glass enclosures that do not obstruct sightlines. Incorporating built-in niches and benches can add functionality without compromising space.

This layout demonstrates a compact corner shower with glass doors, maximizing space while maintaining a sleek appearance.

A minimalist walk-in shower with clear glass panels and a built-in niche for toiletries.

A shower with a sliding door and integrated shelving, perfect for limited space.

A contemporary design featuring a frameless glass enclosure and mosaic tile accents.
| Layout Type | Key Features |
|---|---|
| Corner Shower | Utilizes corner space, sliding or hinged doors, customizable with tiles. |
| Walk-In Shower | Open entry, glass enclosure, enhances sense of space. |
| Neo-Angle Shower | Triangular shape, fits into corner, offers more room. |
| Tub-Shower Combo | Combines bathing and showering, space-efficient. |
| Shower with Bench | Built-in seating for comfort and storage. |
| Glass Enclosure | Creates a seamless look, makes small spaces appear larger. |
| Wet Room Style | Open plan with waterproofing, maximizes space. |
| Corner Curved Shower | Rounded design, saves space, adds aesthetic appeal. |
Optimizing small bathroom showers involves careful consideration of layout, fixtures, and storage solutions. Space-saving fixtures such as corner basins and compact toilets complement shower designs to create a cohesive environment. Incorporating vertical storage options like wall-mounted shelves or niches helps keep toiletries organized without cluttering the limited floor area. Choosing transparent glass enclosures enhances the perception of openness, making the bathroom feel larger than it is.







